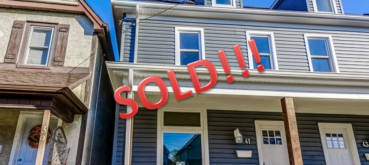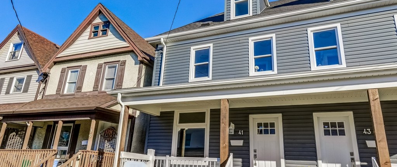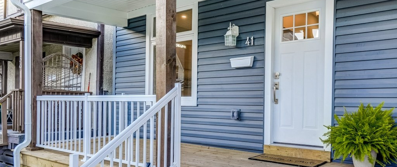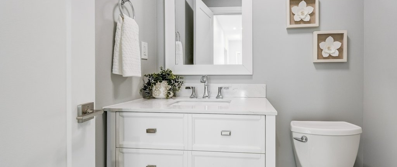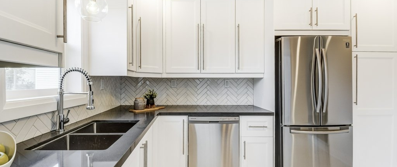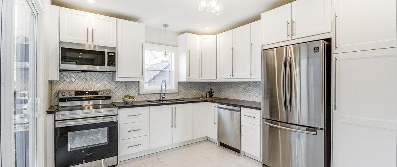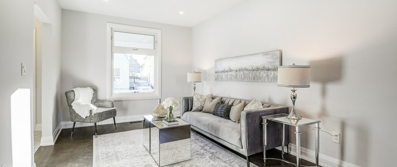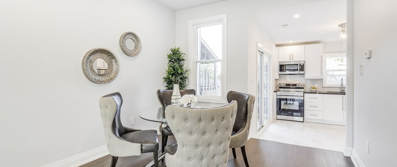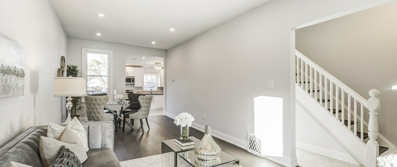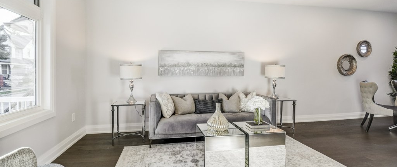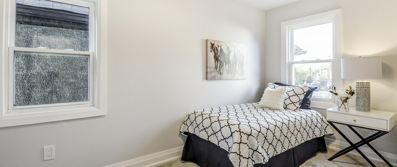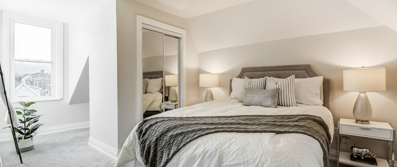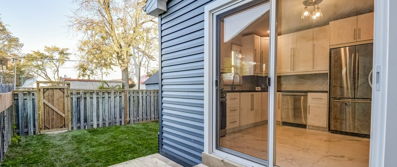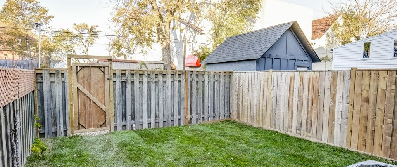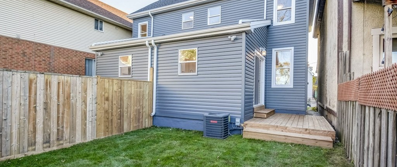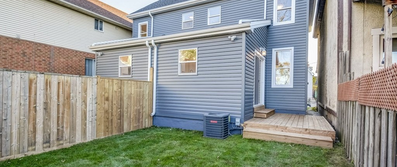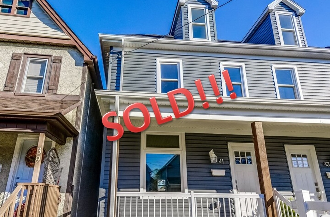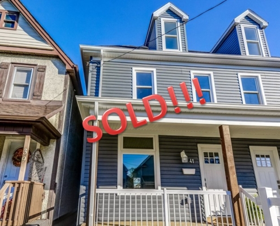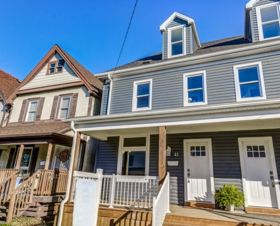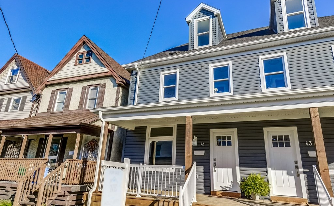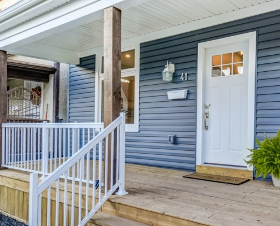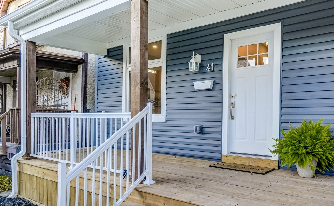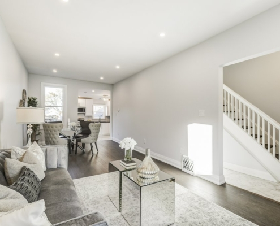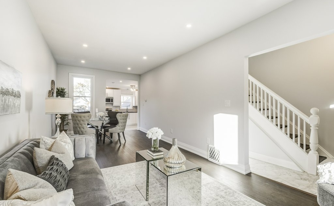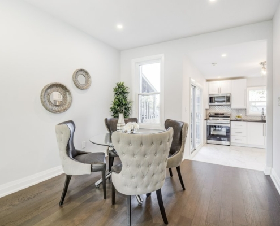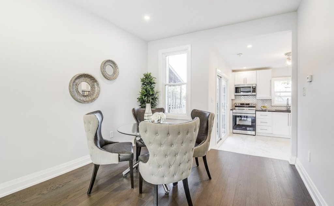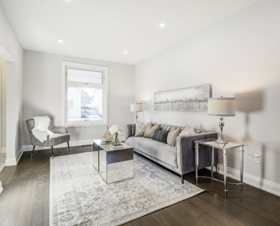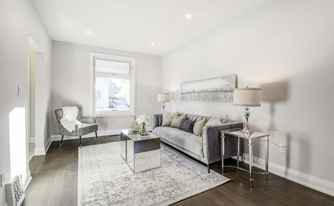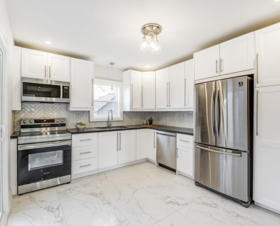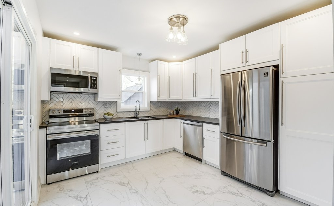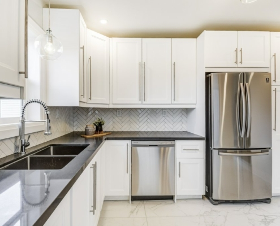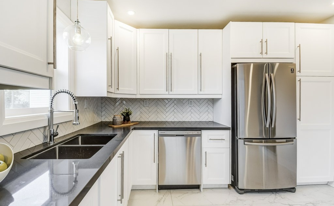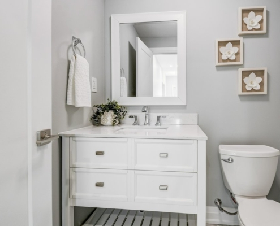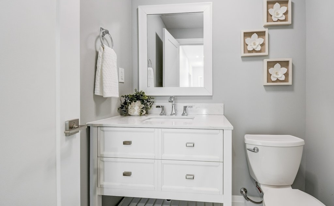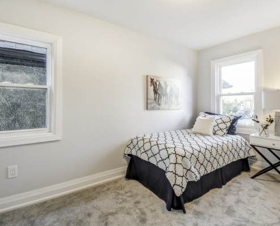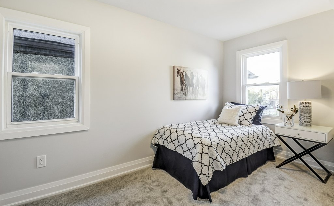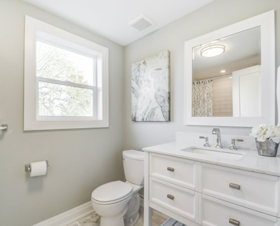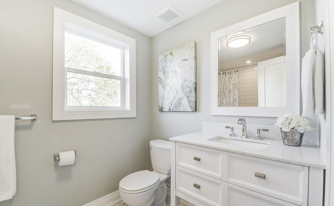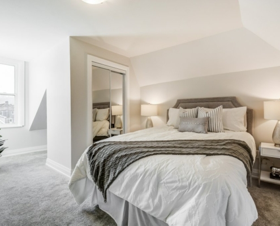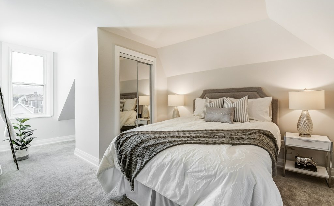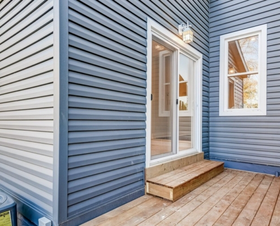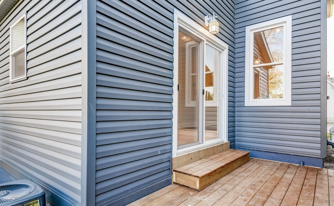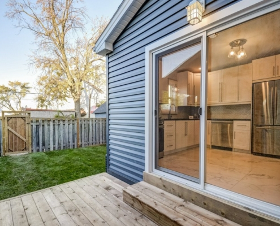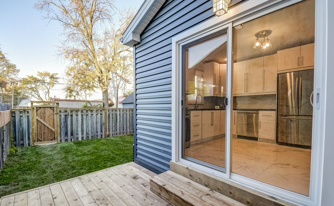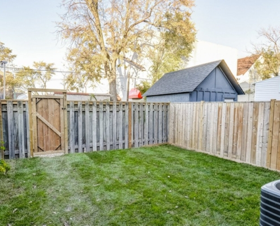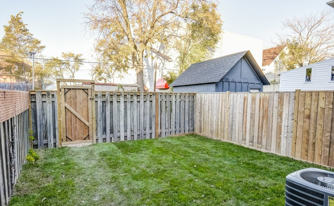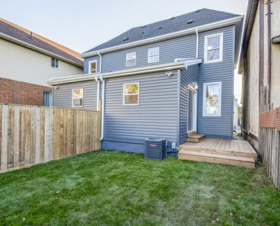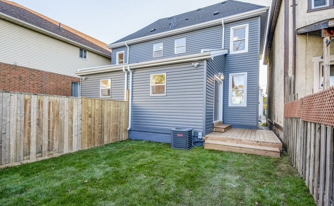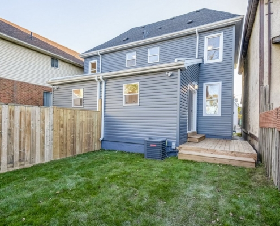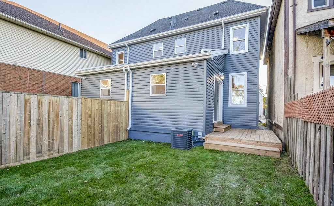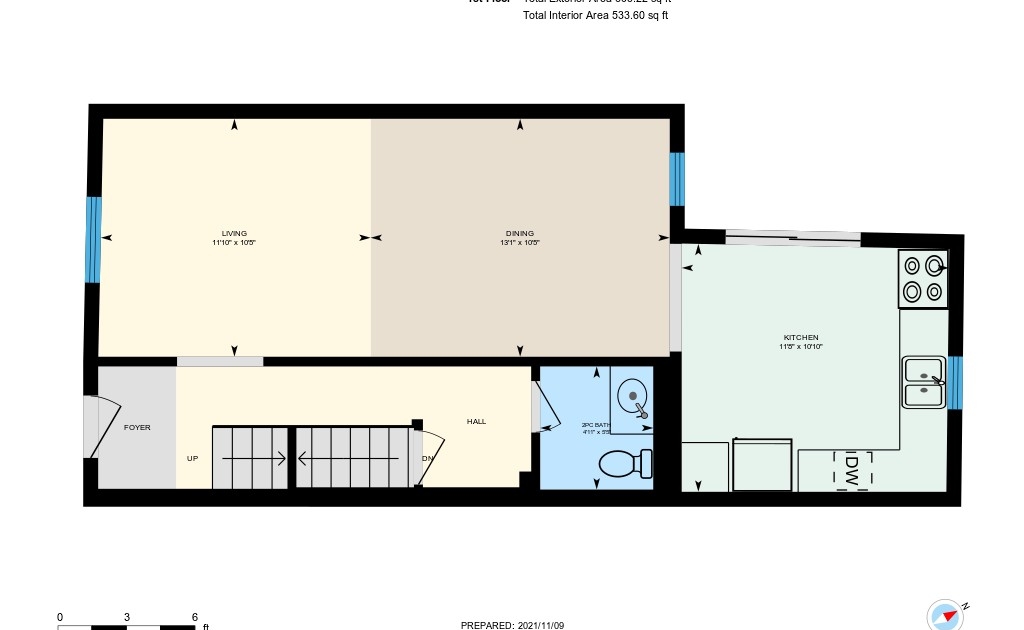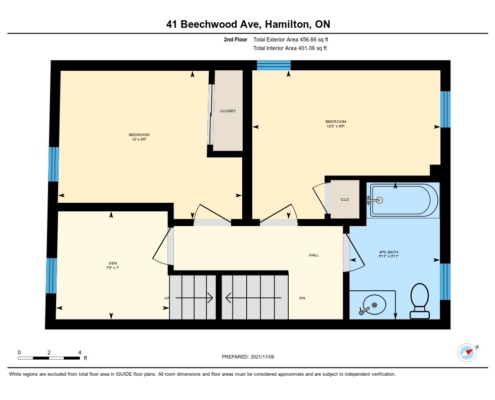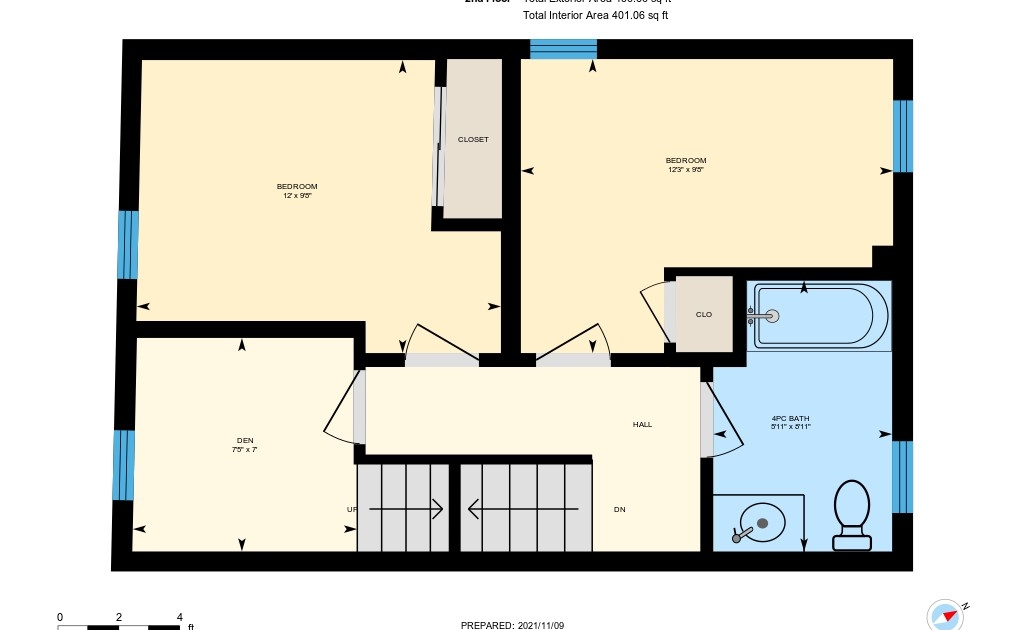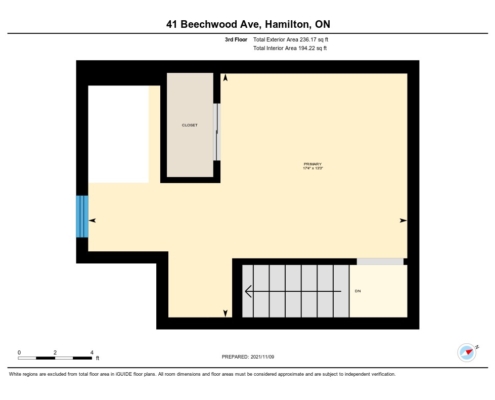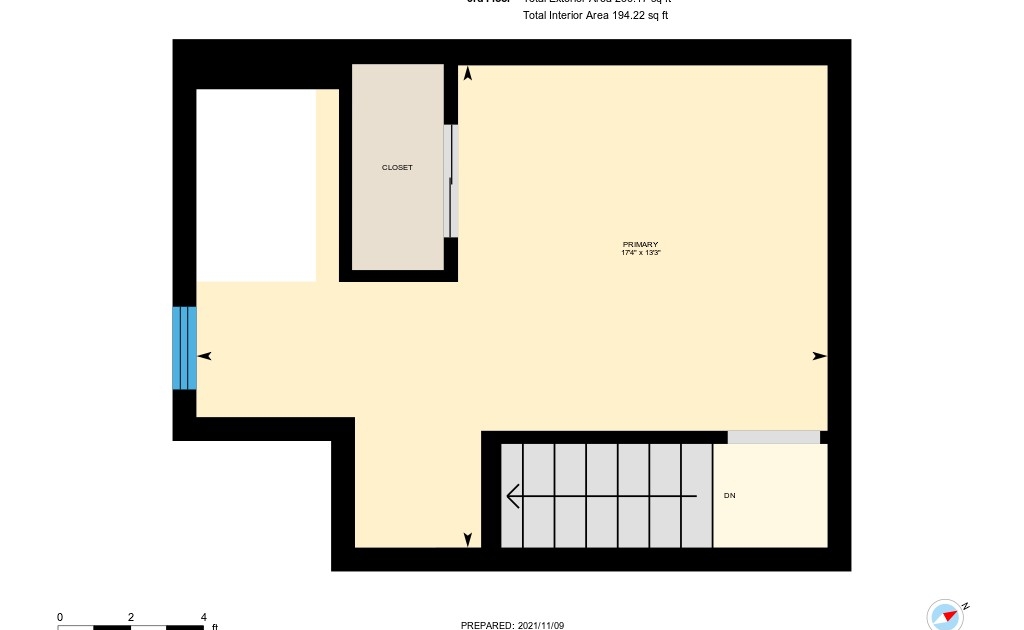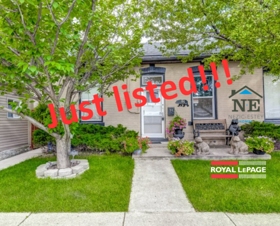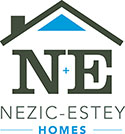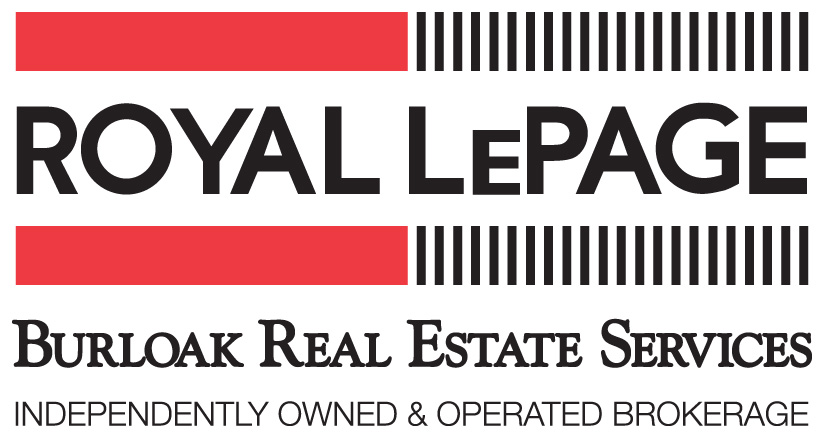41 Beechwood Ave – SOLD!!!
| This is the one you have been waiting for – One half of a beautiful fully renovated, (with permits!) Semi-detached, originally built in 1915.
From the moment you enter the front door you will be impressed with the elegant finishes of the space. Hexagonal marble vein tiles in the foyer lead to the open concept living/dining area with Engineered Hardwood flooring. The custom kitchen boasts a stunning charcoal grey quartz counter with undermount sink, a whimsical herringbone patterned backsplash and furnished with high-end stainless steel appliances. Main floor powder-room for the convenience of guests. Upstairs offers 2 good size bedrooms, a stylish 4 pc bath, and a den/office/nursery space. The third floor has an amazing Primary Bedroom with plenty of space and lots of natural light. Too many upgrades & updates to mention: Kitchen, bathrooms, Doors, most windows, roof shingles, central air, deck, fencing, rear sod, electrical. Close to shopping, public transit, hospitals, Tim Hortons Field – This one won’t last – Book a showing before it’s gone! |
- Area : Hamilton Central (Gibson/Stipley)
- Building Type/Style: Semi-detached 2 Storey
More Info
Inclusions: Fridge, stove, dishwasher, microwave, washer, dryer, all electric light fixtures
Exclusions: None
| Type: | Semi-Detached | Prop Type: | Residential | ||
| Style: | 2 1/2 Storey | Sub Type: | Freehold | ||
| Region: | Hamilton | Rooms: | 7 | ||
| Municipality: | Hamilton Centre (20) | ||||
| Neighbrhd: | Gibson / Stipley (200) | Bedrooms: | 3 (3 + 0) | ||
| Age: | 100+ Years | Bathrooms: | 2 (1 + 1) | ||
| Ownrshp Type: | Freehold | 2 pc Baths: | 1 | ||
| Sq Ft / Src: | 1,303 / 3rd Party Measuring Service | ||||
| 4 pc Baths: | 1 | ||||
| Lot Frontage: | 20.00 Feet | ||||
| Fronting On: | North | ||||
| Lot Depth: | 98.00 Feet | Lot Shape: | Rectangular | ||
Click here for map of 41 Beechwood

