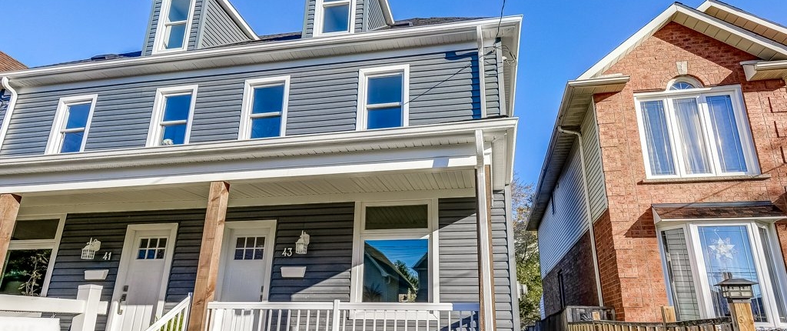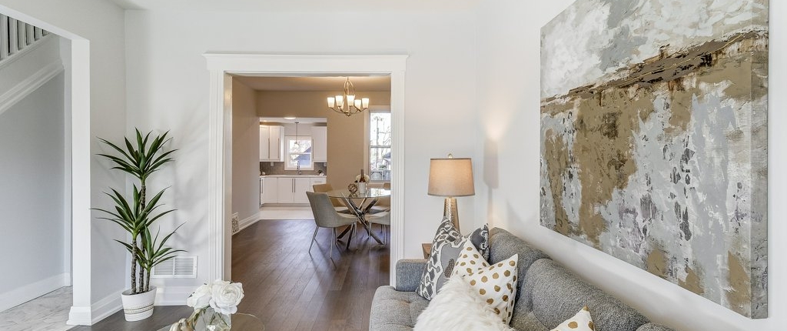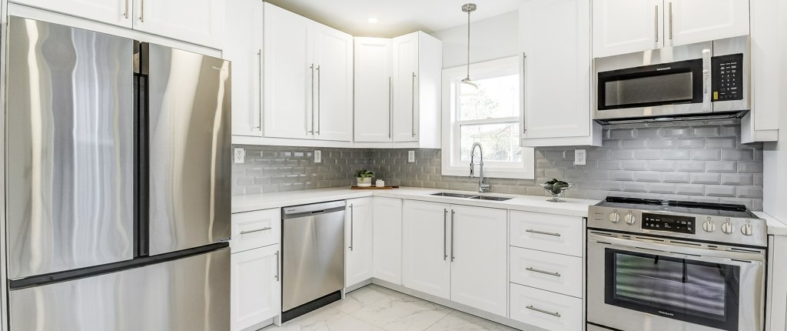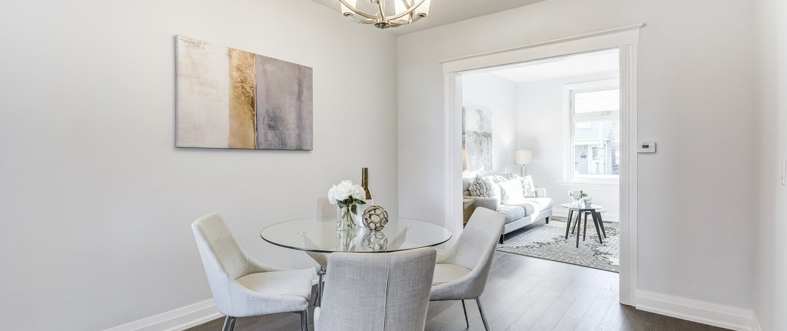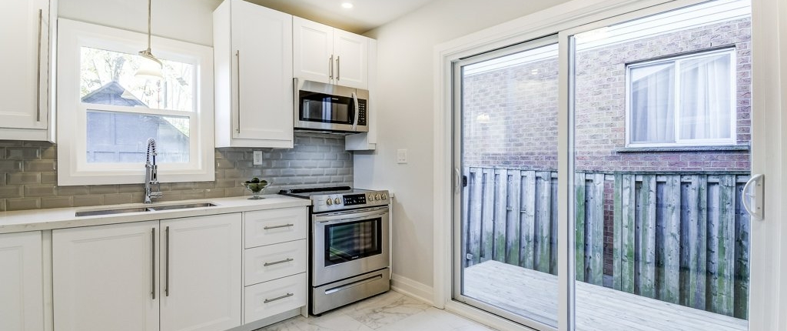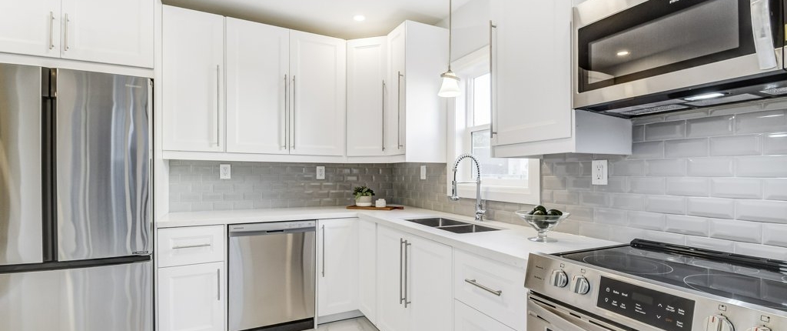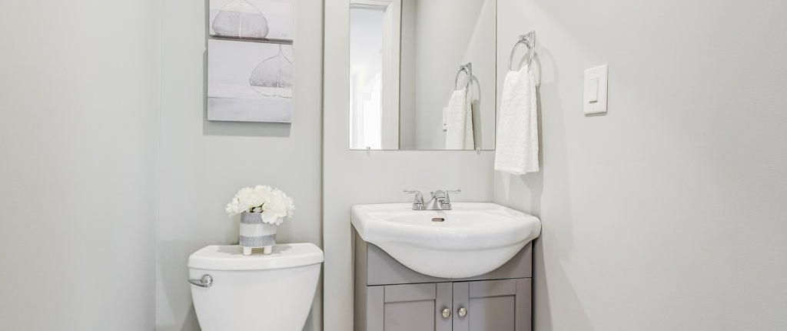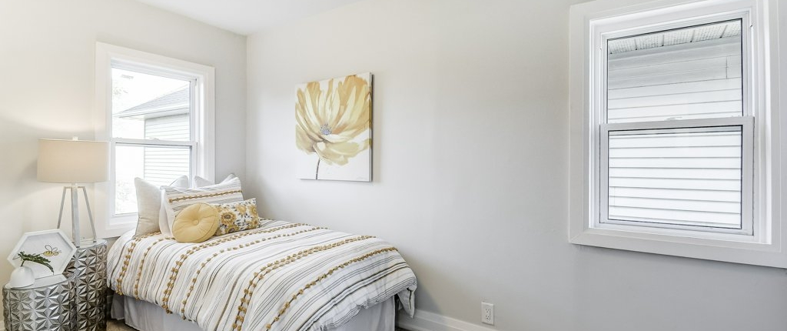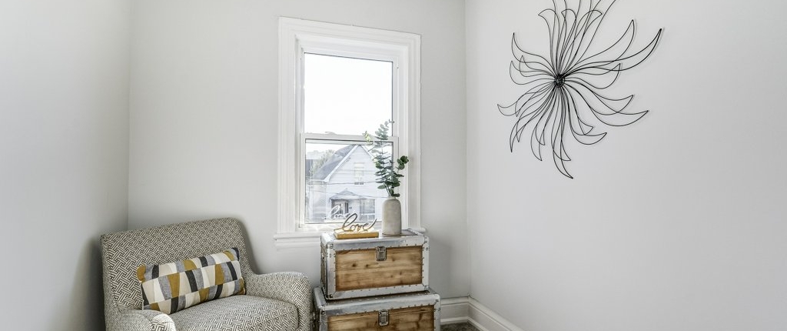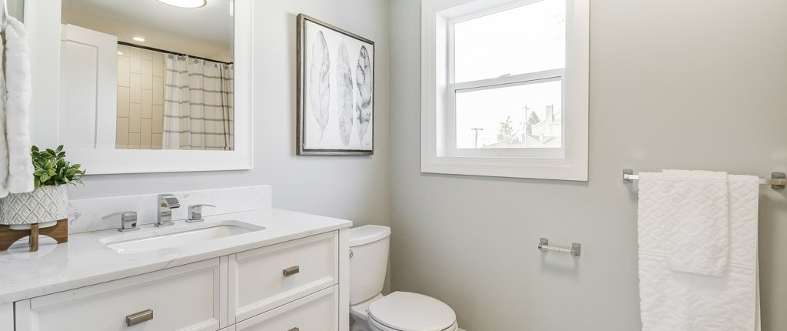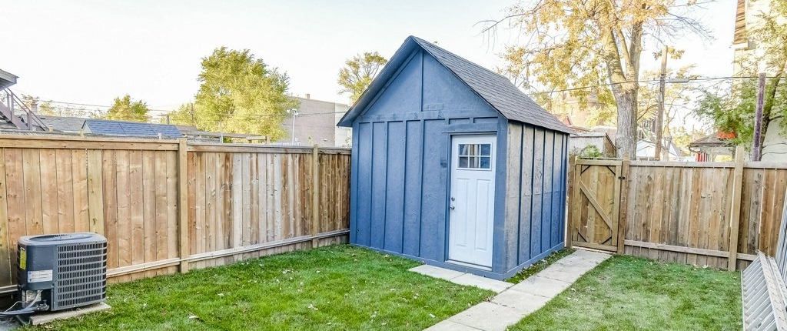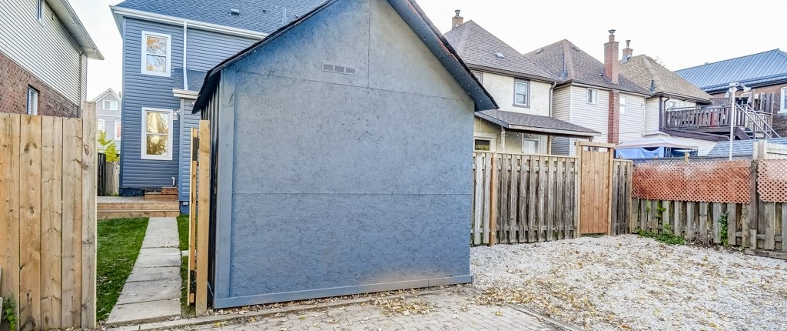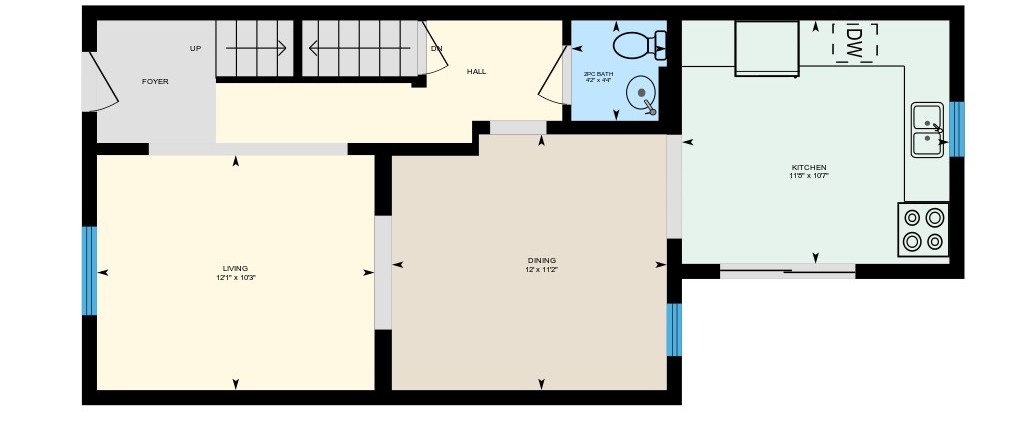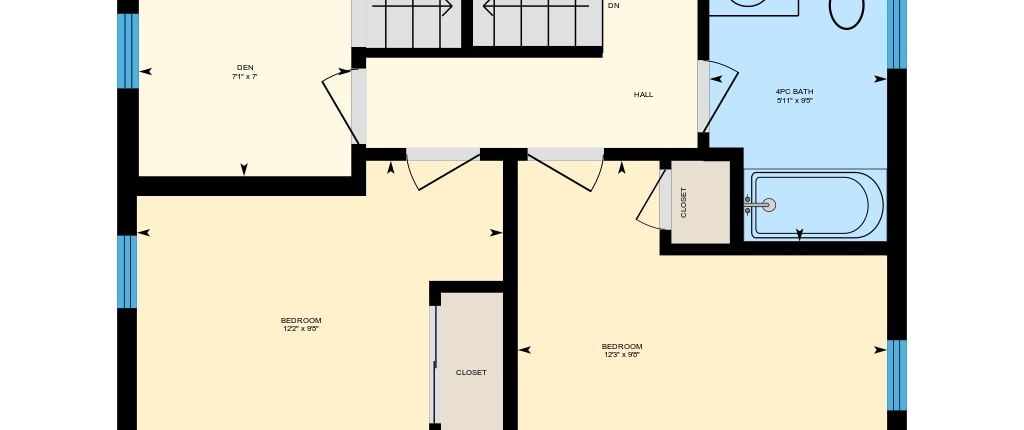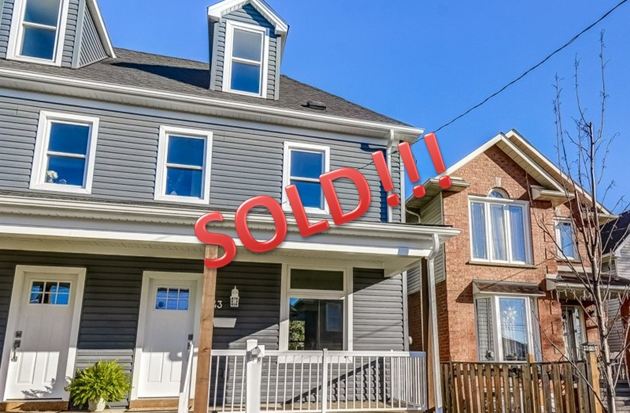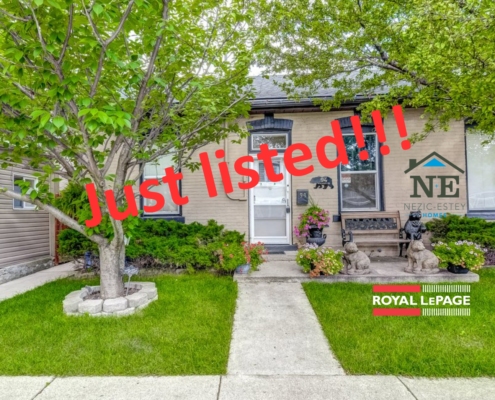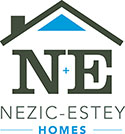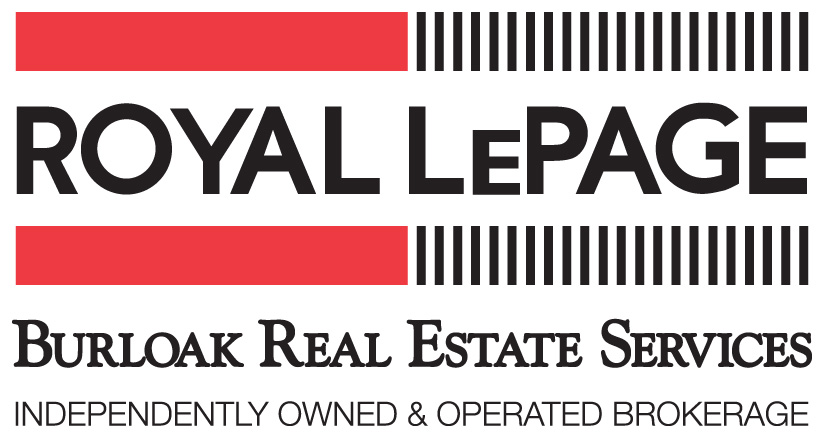43 Beechwood Ave – SOLD!!!
| The other side of the coin – Classically refined finishes fill the space. Hexagonal marble vein tiles in the foyer lead to the sun-filled living/dining area with Engineered Hardwood flooring.
The CUSTOM kitchen boasts a classically beautiful bright white quartz counter with undermount sink, a dove grey tiled backsplash and furnished with high-end stainless steel appliances. Main floor powder-room for the convenience of visiting guests. Upstairs offers 2 good sized bedrooms, a twist on the classic with a vertical subway tile tub surround in the 4 pc bath, and a bonus den/office/nursery space. The third floor has a surprising Primary Bedroom with plenty of space and lots of natural light. Bonus storage in large shed. One half of a beautiful fully renovated, (with permits!) Semi-detached home, originally built in 1915. Too many upgrades & updates to mention: Kitchen, bathrooms, Doors, most windows, roof shingles, furnace, deck, rear sod, fencing. Close to Shopping, public transit, hospitals, Tim Hortons Field. This one won’t last – Book a showing before it’s gone! |
- Area : Burlington (Orchard)
- Building Type/Style: Detached 2 Storey
More Info
Inclusions: Fridge, stove, dishwasher, microwave, washer, dryer, all electronic light fixtures
Exclusions: None
| Type: | Semi-Detached | Prop Type: | Residential | ||
| Style: | 2 1/2 Storey | Sub Type: | Freehold | ||
| Region: | Hamilton | Rooms: | 7 | ||
| Municipality: | Hamilton Centre (20) | ||||
| Neighbrhd: | Gibson / Stipley (200) | Bedrooms: | 3 (3 + 0) | ||
| Age: | 100+ Years | Bathrooms: | 2 (1 + 1) | ||
| Ownrshp Type: | Freehold | 2 pc Baths: | 1 | ||
| Sq Ft / Src: | 1,303 / 3rd Party Measuring Service | ||||
| 4 pc Baths: | 1 | ||||
| Lot Frontage: | 20.00 Feet | ||||
| Fronting On: | North | ||||
| Lot Depth: | 98.00 Feet | ||||
Click here for map of 43 Beechwood Ave

