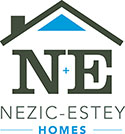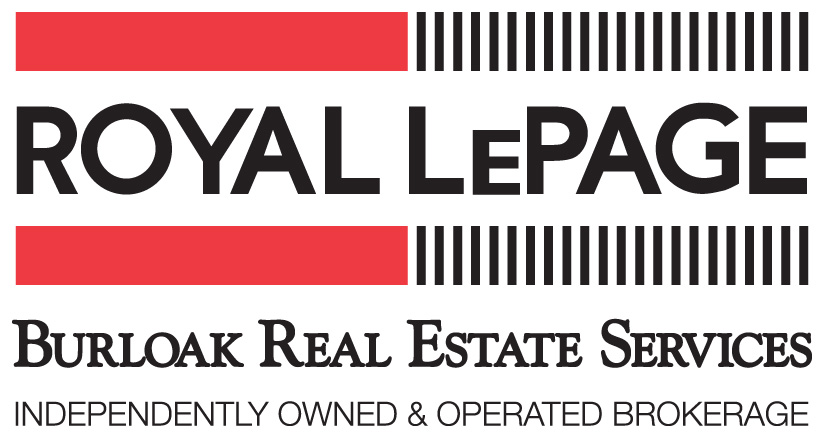More Info
Inclusion & Exclusions
| Inclusions: | Fridge (2), Stove, B/I Dishwasher, B/I Microwave, All Window Coverings, GDO(2) | |||||||
| Exclusions: | Rainbarrel, Freezer, TV Wall Mount in Basement, Stove in Basement. | |||||||
Property Info
Map
Beautiful 3+1 bedroom Bungalow on the central mountain! Lots of updates to make this your perfect home. Lovely curb appeal with newer concrete driveway, then come inside to an updated large eat in kitchen with pot lights, hardwood floors on the main level, updated baths (shower upstairs, bathtub downstairs) and gorgeous wood burning stove (4 yrs).
Updates include: Roof (3 yrs), Furnace with air exchanger (2-3 yrs),Windows & Doors (4-5 yrs), Central Air (6 yrs). There is a water filtration system, owned tankless water heater, central vacuum and the Garage has insulated water line.
Sun room with roughed in radiant floor heating and views to the backyard. Separate entrance offers in-law potential with second kitchen.
| Inclusions: | Fridge (2), Stove, B/I Dishwasher, B/I Microwave, All Window Coverings, GDO(2) | |||||||
| Exclusions: | Rainbarrel, Freezer, TV Wall Mount in Basement, Stove in Basement. | |||||||
| Sq.Ft/Source: | 1,284/Public Records | Tot Bdrms: | 3 (3+0) | |
| Sq Ft Range: | 1001 to 1500 | Bathrooms: | 1.1 | |
| Acres/Range: | < 0.5 | Lot Front: | 36.09 Feet | |
| Taxes/Year: | $3,042/2017 | Lot Depth: | 75.46 Feet | |
| Heat: | Gas/Forced Air | |||
| Water: | Municipal/ | Sewer: | Sewer (Municipal) | |
Click here for map of 2388 Orchard Rd.


3060 Mainway at Guelph Line
Burlington, Ontario
L7M 1A3
T.905-335-3042
F.905-335-4661
