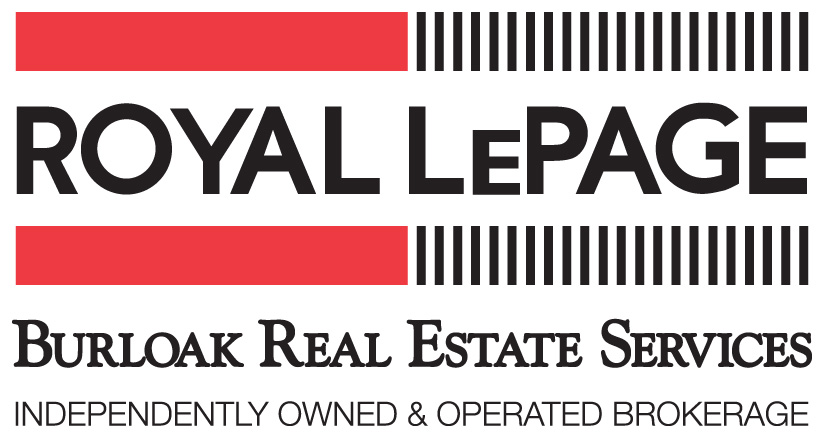More Info
Inclusions & Exclusions
| Inclusions: | Fridge, Stove, Washer, Dryer, wardrobes in the primary bedroom, all ELF,s, all window coverings. | |||||||
| Exclusions: | TV Bracket in livingroom. | |||||||
|
|
||||||||
Property Info
Map
| Inclusions: | Fridge, Stove, Washer, Dryer, wardrobes in the primary bedroom, all ELF,s, all window coverings. | |||||||
| Exclusions: | TV Bracket in livingroom. | |||||||
|
|
||||||||
| Type: | Detached | Prop Type: | Residential | ||
| Style: | 2 Storey | Sub Type: | Freehold | ||
| Region: | Hamilton | Rooms: | 6 | ||
| Municipality: | Hamilton Mountain (17) | ||||
| Neighbrhd: | Centremount (171) | Bedrooms: | 3 (3 + 0) | ||
| Age: | 51-99 Years | Bathrooms: | 4 (2 + 2) | ||
| Ownrshp Type: | Freehold | 2 pc Baths: | 2 | ||
| Sq Ft / Src: | / 3rd Party Measuring Service | 3 pc Baths: | 1 | ||
| 4 pc Baths: | 1 | ||||
| Lot Frontage: | 41.01 Feet | ||||
| Fronting On: | East | ||||
| Lot Depth: | 101.20 Feet | Lot Shape: | Rectangular | ||
Click here for a map of 33 Searle St. Hamilton


3060 Mainway at Guelph Line
Burlington, Ontario
L7M 1A3
T.905-335-3042
F.905-335-4661
