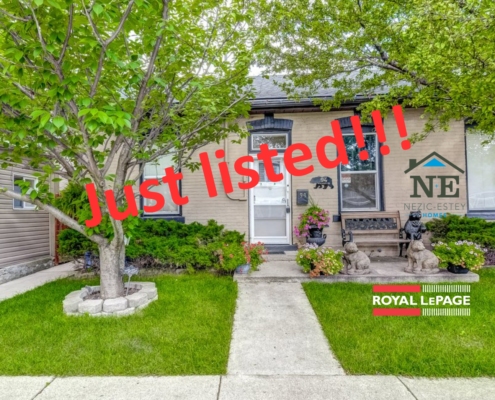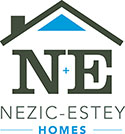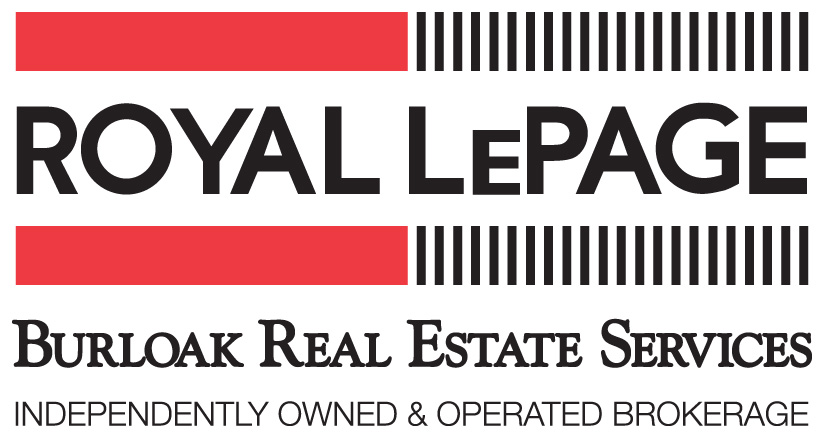2326 Stevensville Rd – SOLD!!!
| Time Warp!!! RARE OFFERING of a 1.5 wide lot with a custom built 1950’s home. Vintage side split with a STUNNING original kitchen. Brick statement fireplace in the large living room. Kitchen with plenty of storage with adjacent dining room both offering large windows overlooking the rear yard that backs onto greenspace.
The main level features a Breezeway/Den off the attached double car garage that is beside the kitchen and offers additional living, entertaining space. 3 large bedrooms on the upper level, and a large 4 piece bathroom. Basement offers a bonus bedroom, possibility for a large recreation room, spacious laundry and an abundance of storage. No detail was overlooked, and many amazing original features exist in this custom build. So many nooks with storage, shelving, glass tiles – to mention a few. There is a greenhouse in the rear yard for the avid Gardener. Come see this beauty for yourself and envision your own touches to make this your dream home. Quick highway access, close to Niagara Falls and all that this area has to offer. |
!
- Area : Stevensville (Fort Erie, ON)
- Building Type/Style: Detached Side Split
More Info
Inclusions: fridge, stove, dishwasher, washer, dryer, window coverings, all electrical light fixtures, all in as-is condition.
Exclusions: None
| Bedrooms: | 4 (3 + 1) | ||||
| Age: | 51-99 Years | Bathrooms: | 1 | ||
| 1,572 / 3rd Party Measuring Service | |||||
| 4 pc Baths: | 1 | ||||
| Lot Frontage: | 99.00 Feet | ||||
| Fronting On: | East | ||||
| Lot Depth: | 188.00 Feet | Lot Shape: | Rectangular | ||
Click here for map of 2326 Stevensville Rd, Fort Erie, ON.

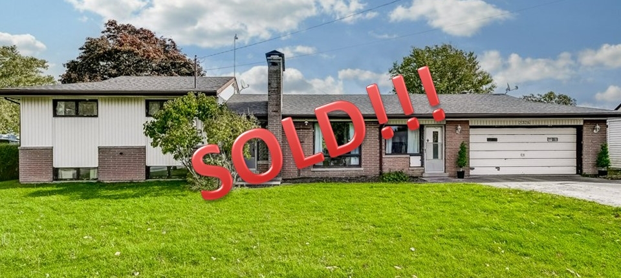
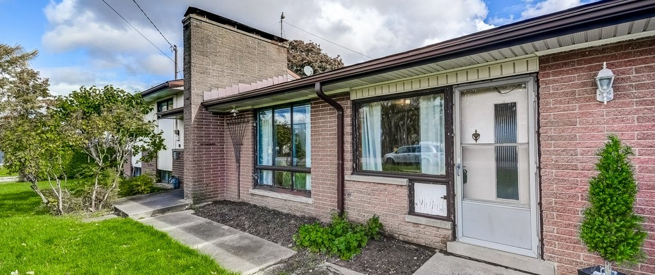
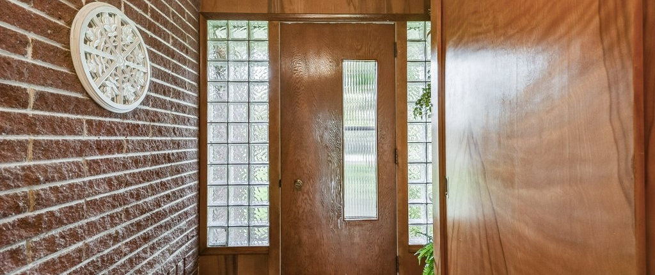
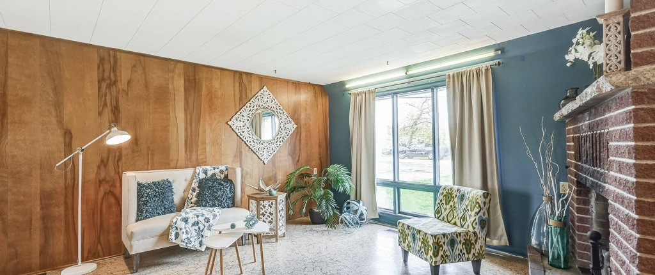
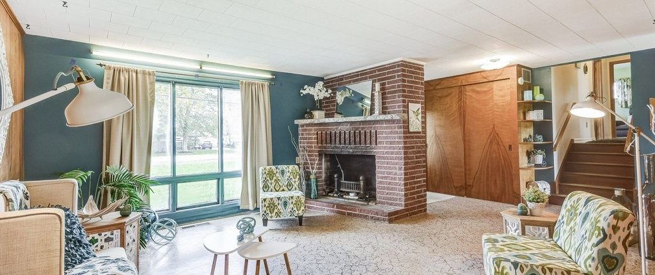

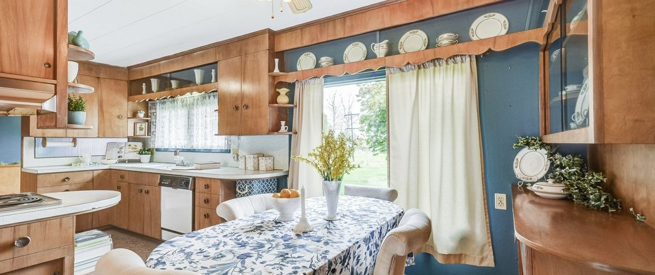
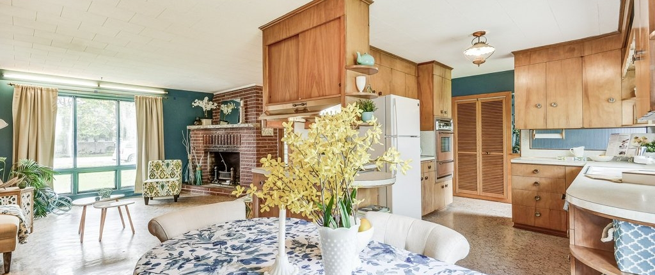
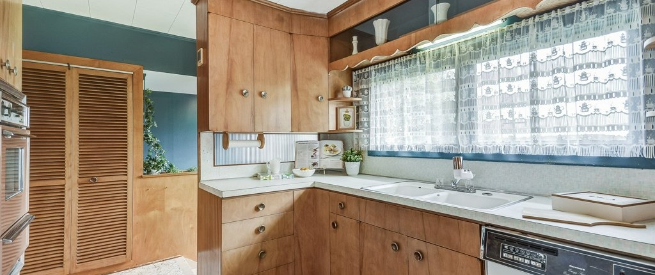
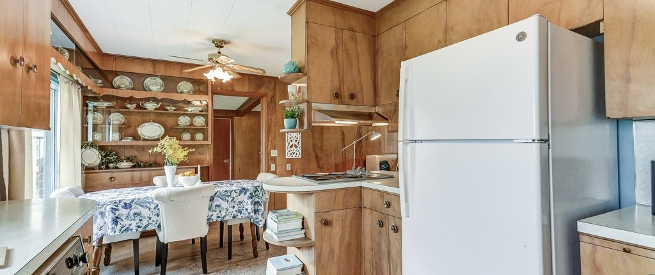
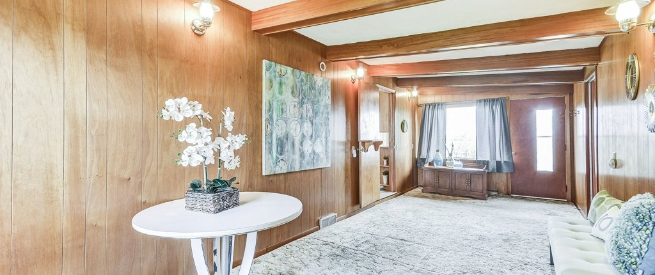


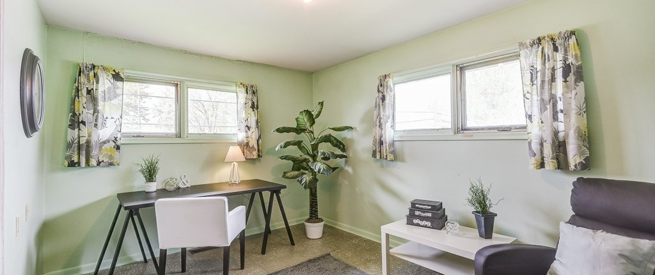
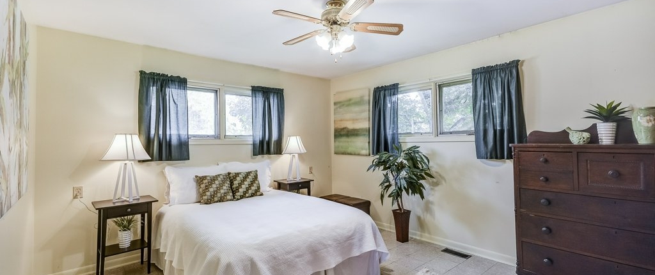
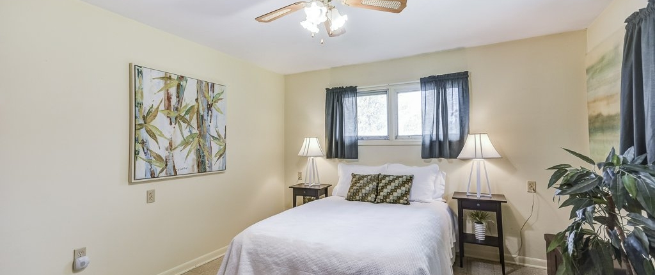
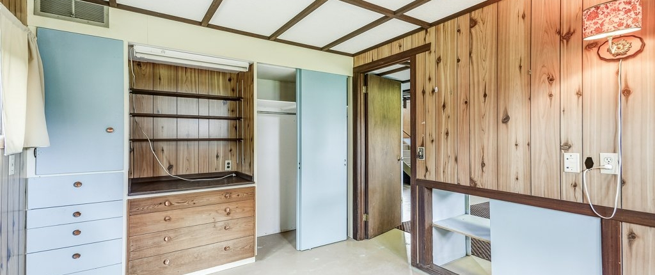

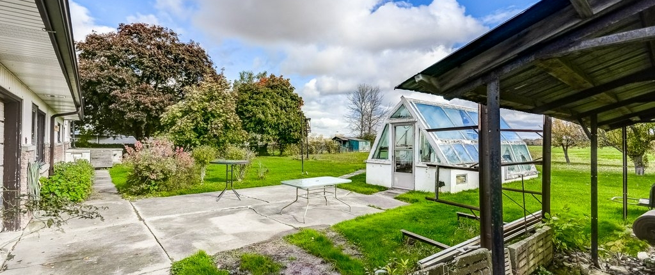
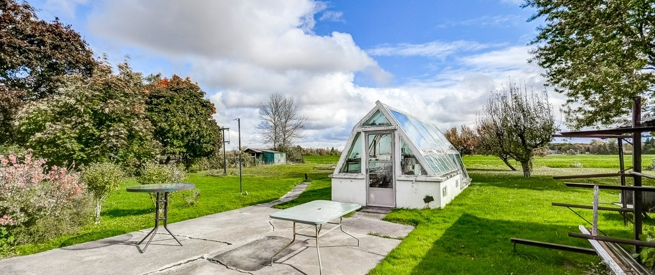
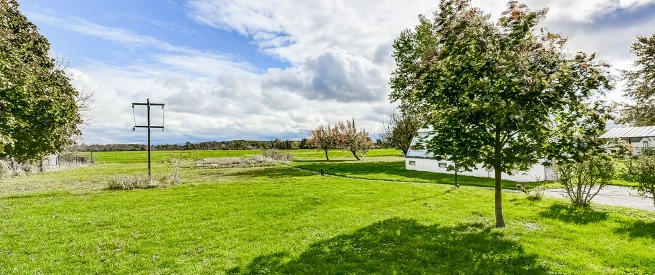
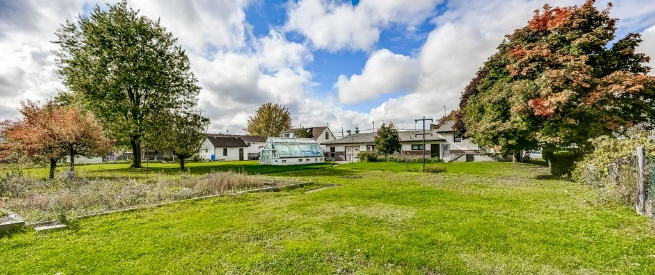
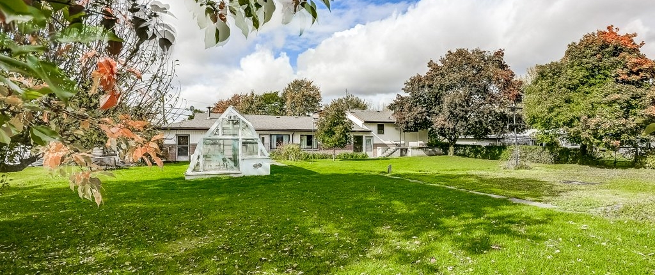
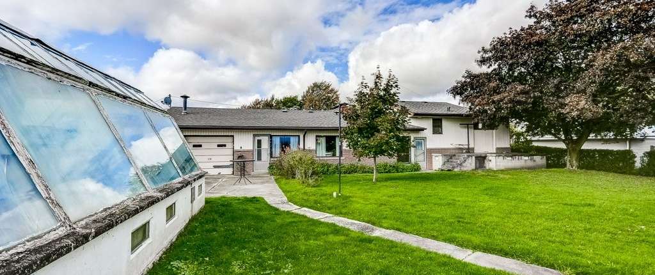
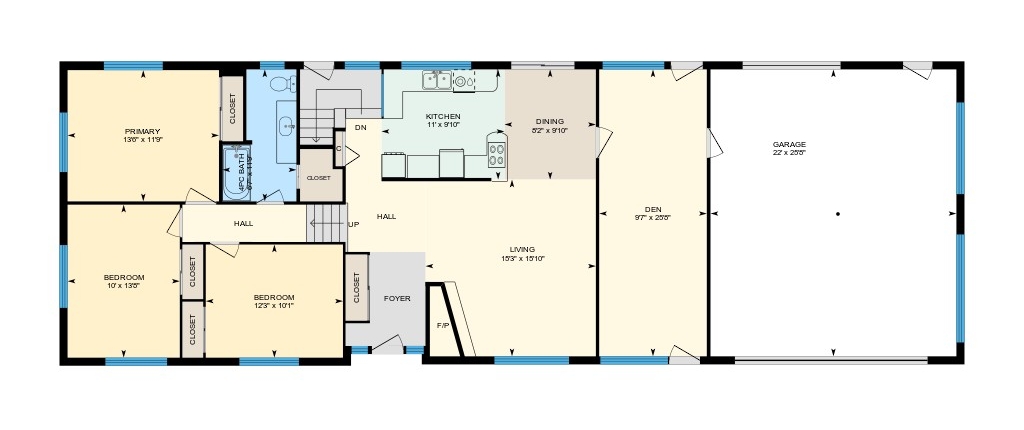
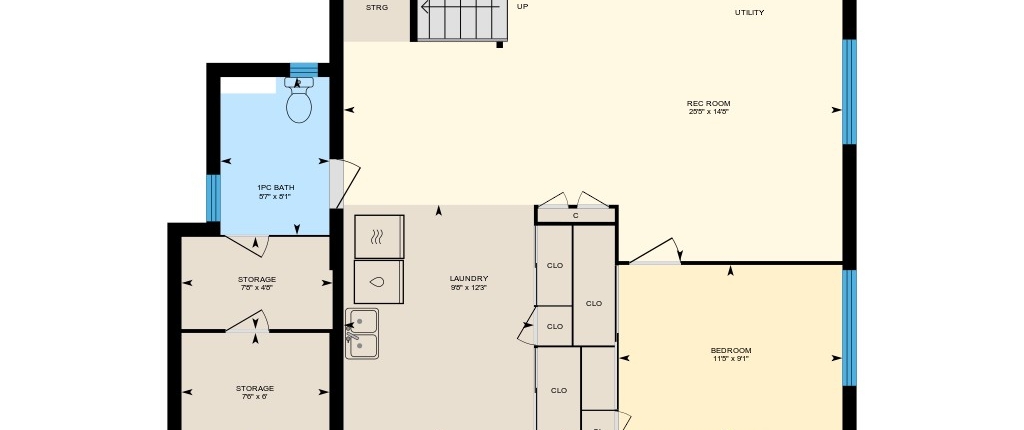
![[dsc05468]-HDR](https://www.nezicesteyhomes.com/wp-content/uploads/2017/06/dsc05468-HDR-1200x630.jpg)
![[dsc05468]-HDR](https://www.nezicesteyhomes.com/wp-content/uploads/2017/06/dsc05468-HDR-495x400.jpg)
![[dsc05453]-HDR](https://www.nezicesteyhomes.com/wp-content/uploads/2017/06/dsc05453-HDR-495x400.jpg)
![[dsc05453]-HDR](https://www.nezicesteyhomes.com/wp-content/uploads/2017/06/dsc05453-HDR-1200x630.jpg)


