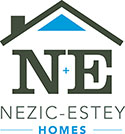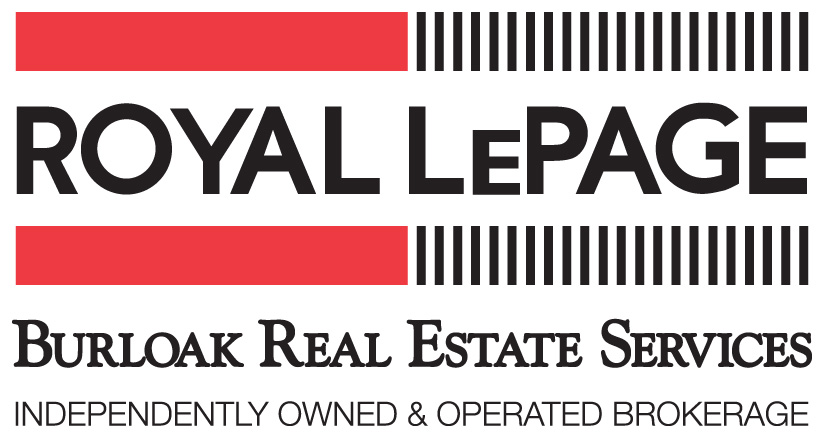More Info
Inclusion & Exclusions
| Inclusions: | Fridge, Stove, dishwasher, gazebo, swing,natural gas BBQ, washer, dryer | |||||||
| Exclusions: | Electric fireplace in L/R, fountain in rear yard, mini fridge in rec room and freezer | |||||||
Property Info
Map
Nestled in the prime Sunninghill neighbourhood, this beautifully maintained 3 bedroom home offers over 2000 sq ft of living space This well cared for family home offers attractive curb appeal, detached garage, beautiful yard with concrete patio, exposed aggregate front walkway (2020), steel roof (2016) with 50 year transferrable warranty.
The main floor boasts a spacious bedroom, large living room, separate dining room and a bright kitchen with access to the rear yard. Second floor has 2 generous sized bedrooms, and custom built-in cabinets in the Primary Bedroom.
The finished basement features a large rec room with a cozy gas fireplace. Steps to public transit, close to schools, parks, Hwy access and all major amenities. This Home Offers Incredible Potential And Is A MUST SEE!
| Inclusions: | Fridge, Stove, dishwasher, gazebo, swing,natural gas BBQ, washer, dryer | |||||||
| Exclusions: | Electric fireplace in L/R, fountain in rear yard, mini fridge in rec room and freezer | |||||||
| Type: | Detached | Prop Type: | Residential | ||
| Style: | 1 1/2 Storey | Sub Type: | Freehold | ||
| Region: | Hamilton | Rooms: | 6 | ||
| Municipality: | Hamilton Mountain (25) | ||||
| Neighbrhd: | Sunninghill (250) | Bedrooms: | 3 (3 + 0) | ||
| Age: | 51-99 Years | Bathrooms: | 2 (1 + 1) | ||
| Ownrshp Type: | Freehold | 2 pc Baths: | 1 | ||
| Sq Ft / Src: | 1,327 / 3rd Party Measuring Service | 3 pc Baths: | 1 | ||
| Lot Frontage: | 50.00 Feet | ||||
| Fronting On: | South | ||||
| Lot Depth: | 100.00 Feet | Lot Shape: | Rectangular | ||
Click here for map of 16 Everton Place.


3060 Mainway at Guelph Line
Burlington, Ontario
L7M 1A3
T.905-335-3042
F.905-335-4661
