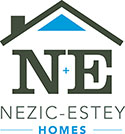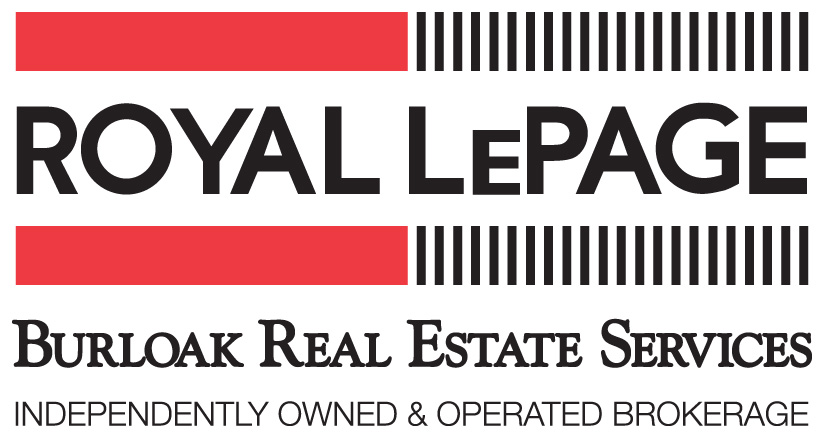More Info
Inclusion & Exclusions
Inclusions: Stove, Fridge, Dishwasher (as-is), Mocrowave, All Electronic Light Fixtures, Window Coverings
Exclusions: Washer, Dryer
Property Info
Map

Beautifully cared for 3 bedroom house on the east mountain. Open concept kitchen with separate dining room. New deck in 2015 right off the dining room-great for entertaining! Gorgeous gas fireplace installed in 2017 in the living room.
There is a finished rec room for extra living space int he basement with an adjacent powder room. New furnace and air conditioner in 2015. Siding and eaves replaced in 2018. Corner lot with detached garage and double wide driveway.
Walking access to parks, schools, shopping, transit, entertainment. A definite must see! It won’t last long. Call today for a private showing.
Inclusions: Stove, Fridge, Dishwasher (as-is), Mocrowave, All Electronic Light Fixtures, Window Coverings
Exclusions: Washer, Dryer
| Municipality: | Hamilton Mountain | Bedrooms: | 3 (3 + 0) | ||
| Neighbrhd: | Sunninghill | Bathrooms: | 3 (2 + 1) | ||
| Age: | 51-99 Years | 2 pc Baths: | 1 | ||
| 3 pc Baths: | 1 | ||||
| 4 pc Baths: | 1 | ||||
| Sq Ft / Src: | 1,219 Public Records | ||||
| Fronting On: | West | ||||
| Lot Frontage: | 49.41 Feet | ||||
| Lot Depth: | 97.83 Feet | Lot Shape: | Rectangular | ||
Click here for map of 116 Sharon Ave.


3060 Mainway at Guelph Line
Burlington, Ontario
L7M 1A3
T.905-335-3042
F.905-335-4661
